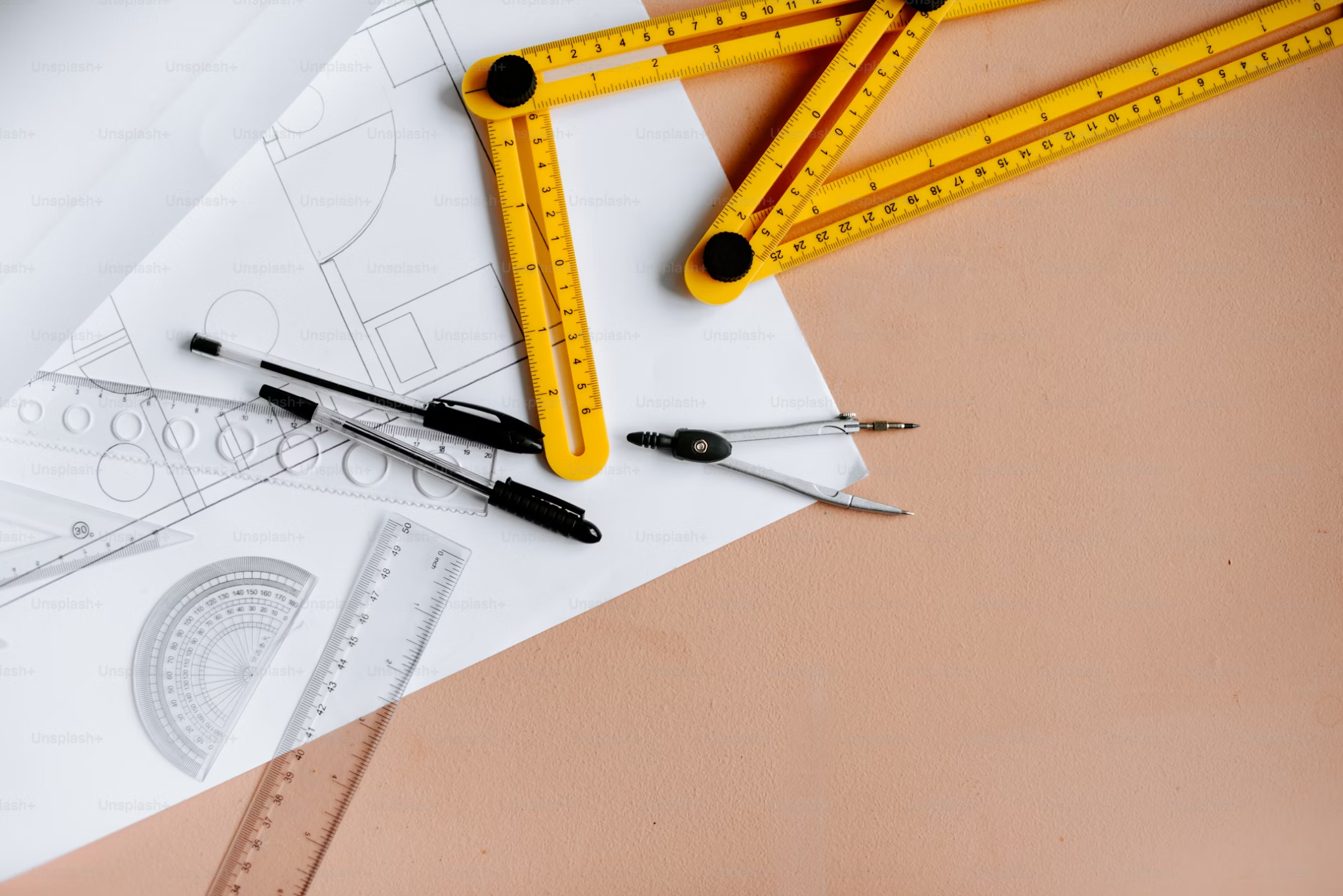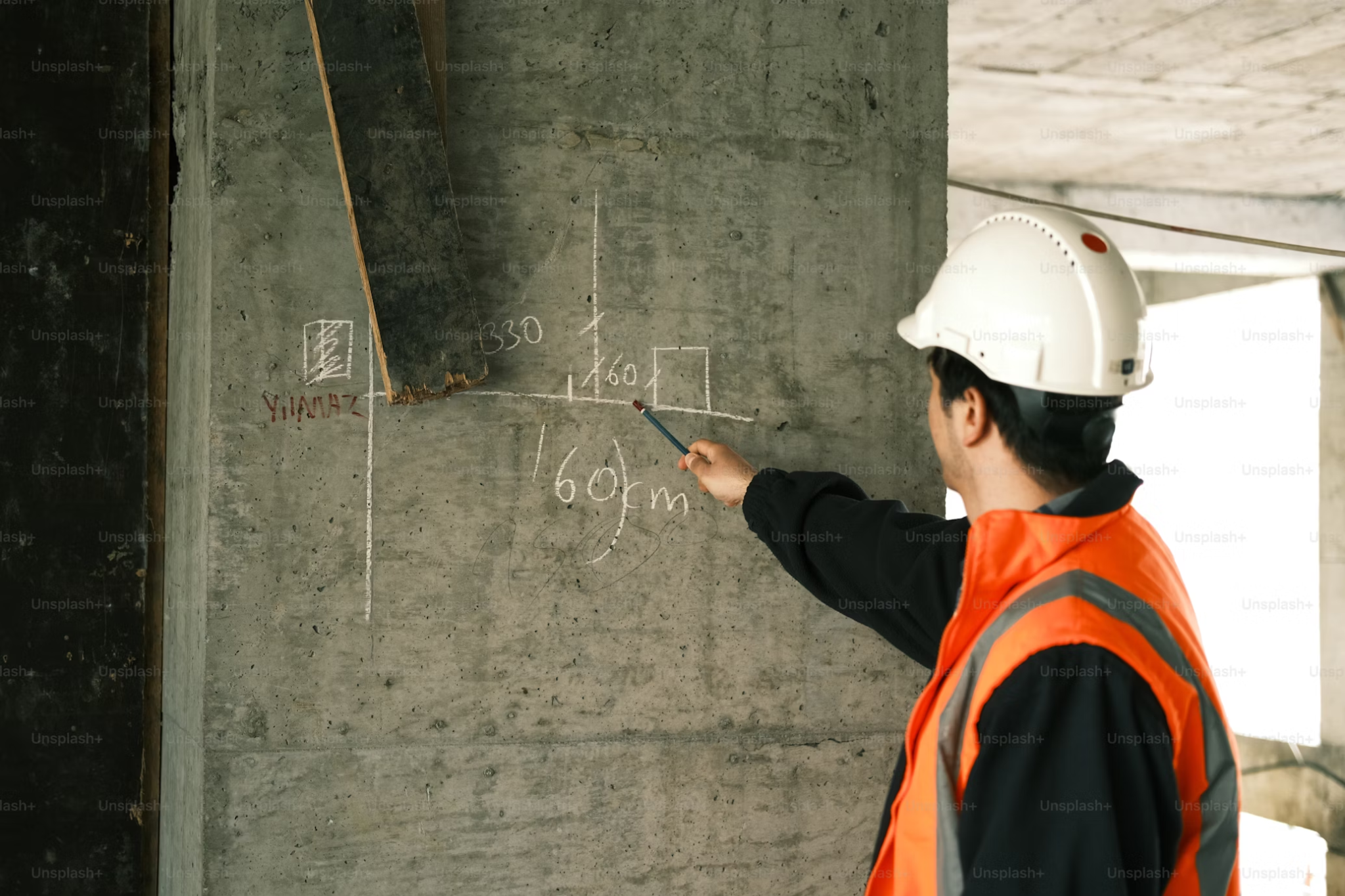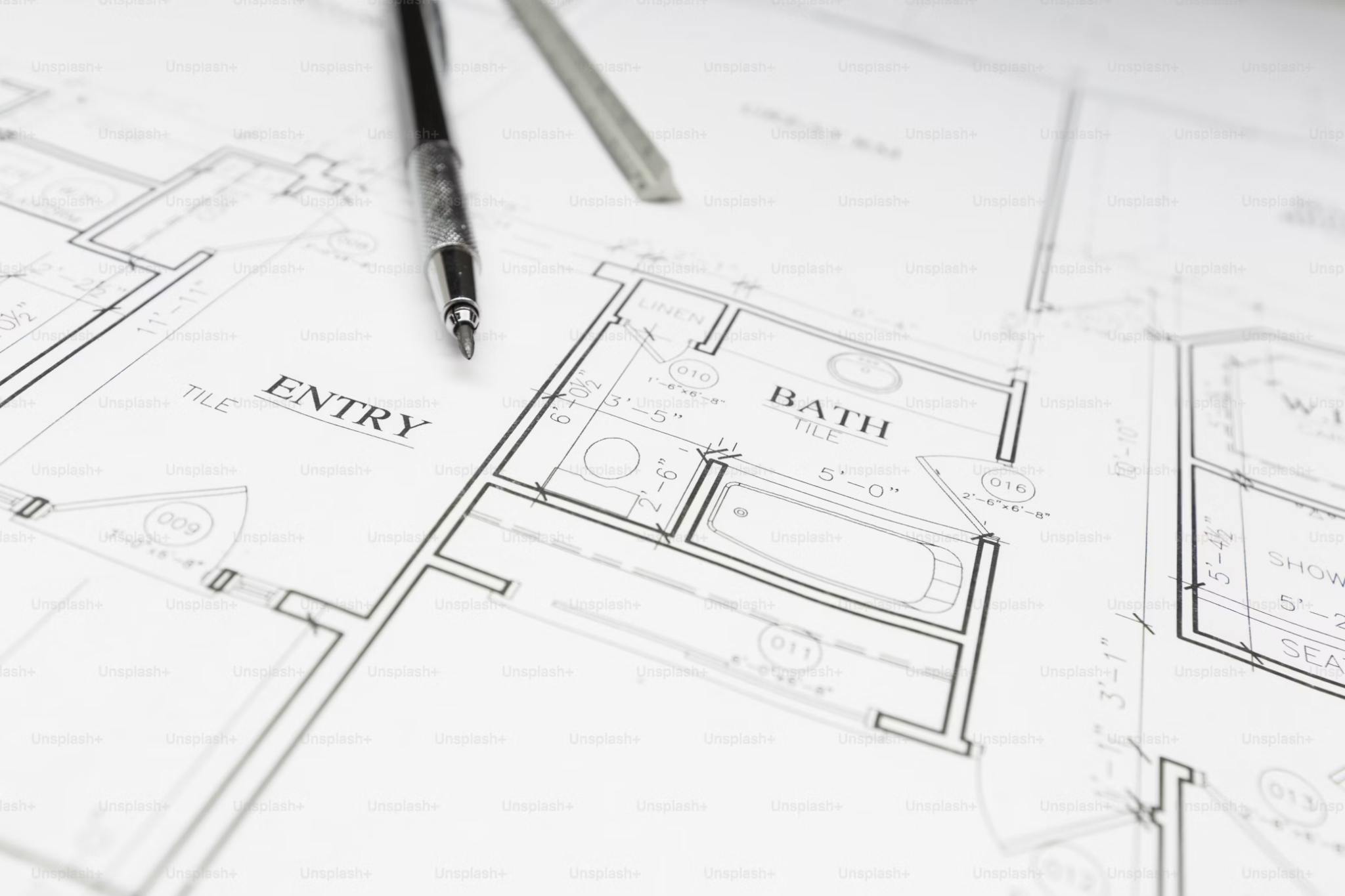Table of Contents
If you are a builder specialized in constructing and repairing homes and other properties, then you already understand the construction and renovation processes very well. Did you know that certain preparations that must be completed before a project begins are just as important? Building regulations drawings are among these steps. They ensure that a structure meets all the building requirements.
The building regulations drawings are prepared by an architectural firm such as Humphreysandsons before handing them over to the builder for implementation. But these documents play a greater role than just guiding builders during construction. So, let’s discuss them in more detail in this article to help any builder to understand them.
What Are Building Regulations Drawings?

These are construction drawings completed by an architect that show detailed information about a building that is about to be constructed or repaired. The aim is to ensure that all construction follows the building codes and regulations in the area.
Apart from guiding the builder and other service providers, these documents are also used when seeking permission from the authorities to build.
As a builder, it is helpful to know the main areas of building regulations drawings. They include these essential aspects.
· Building regulations drawings show the structure and its measurements. This could be displayed in two or three dimensions and is mostly used by the builders in construction.
· The site plan demonstrates the structure’s positioning in relation to the entire piece of land. It shows other features apart from the structure including the yard, perimeter fence, and drainage.
· Electrical and plumbing design as well as ventilation and drainage layout are all part of building regulations drawings.
· Fire safety plans are another highlight of these documents.
The Role of Building Regulations Drawings
As hinted, building regulations drawings have two major roles. The most important is to guide builders all throughout the project. The drawings are detailed with measurements, orientations, and even cross-sections showing the actual materials to be used to achieve the desired results.
For repairs and conversions, the building regulations drawings will show how the changes will be implemented without affecting the integrity of the existing structure.
Building regulations drawings are also used when applying for building or conversion permissions. The authorities want to see details of the structure and how they satisfy all the building codes and regulations. The architect or the builder can apply for permission as long as the drawings are clear and detailed.
How Builders Work with Architects on Building Regulations Drawings

Builders may come in later after the building regulations drawings have been started by the client and the architect, or they can be part of creating them from the onset. When builders are involved, they bring in a lot of ideas and insights gained through experience.
Builders can help to reduce challenges faced during the construction of new buildings or repair and conversion of old buildings.
Furthermore, they decrease the chances of making preventable errors during the project, which can be costly. Lastly, their input during the making of building regulations drawings can prevent rejection by the authorities when seeking permissions.
The Importance of Building Regulations Drawings to Builders

Now, builders should know the importance of building regulations drawings before beginning any new construction or conversion and repairs. First, these documents are a guide during construction, not only in the design but also in materials to use and more.
Builders follow the documents to the letter from beginning to end unless there is a change agreed to by all parties including the architects. By the end of the project, builders achieve their goal and build a strong reputation through the help of building regulations drawings.
Conclusion
The main importance of using building regulations drawings is to achieve the planned structure while maintaining safety and integrity. This is why all builders should pay close attention to these documents. If you are one, you now know how to work closely with a reliable architect to achieve your goal and build a reputation.





