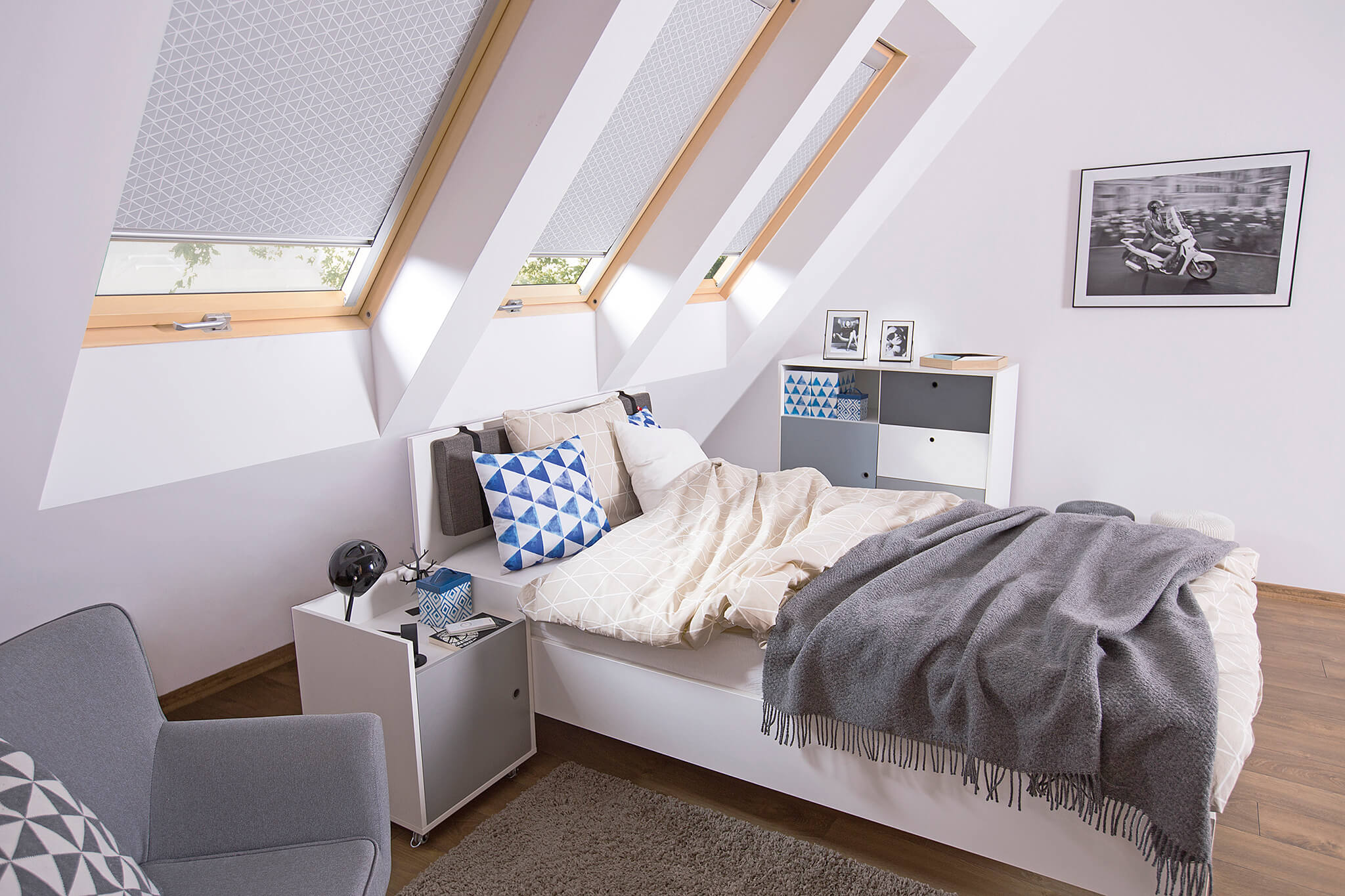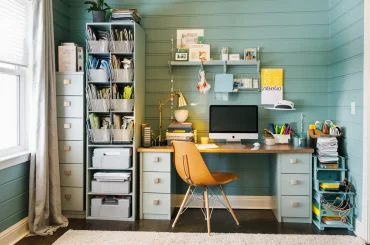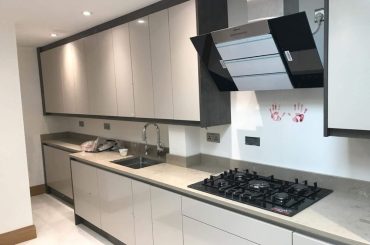Table of Contents
Do you have an unused attic? If so, it is definitely worth considering converting it into a cosy living space for your family. Adapting your attic is a relatively low-cost way to increase your living space, which can also save you money in the long term. How is this possible?
When planning to upgrade an unused loft, it is important to check the condition of the roof insulation and improve it if necessary, as well as consider heating or choosing new floors. This will give your family extra square metres and create a unique atmosphere.
Properly insulating your roof, you can make significant savings on your energy bills, which is becoming increasingly important in current times. Renovating your home also allows you to transform it into a healthier and safer place to live. According to research, around 80 million Europeans live in poor-quality buildings, which negatively affects their physical and mental health.
Dissatisfied with their housing conditions, they are looking for solutions to change this.
In addition to properly insulating the attic, a key aspect that has a huge impact on providing a brighter and more spacious home is roof windows.
How Do I Prepare the Roof for an Attic Conversion?
Before starting an attic conversion, especially if you’re not planning to replace the entire roof, it’s crucial to ensure that the roof structure is strong enough. Converting an unused space into a habitable one eventually requires that the roof is properly insulated on the inside and that the structure is covered with plasterboard.
The first step to be taken is to carefully examine the condition of the roof structure. It is essential to check that the wooden elements are not damaged or damp, which could encourage the growth of fungi and mould. Sometimes it may be necessary to carry out fungicidal or decontamination treatments. It is also advisable to dry the wood thoroughly before continuing the work.
The focus should then be on checking the condition of the roofing, which should be fully sealed. If you notice any leaks in the loft, these will need to be repaired. In some cases, you may need to lay a new roofing sheet over the existing layer of roofing shingles.
The interior of the roof should additionally be provided with adequate waterproofing. It is advisable to line the internal roof structure with a highly vapour-permeable foil (minimum 700g/m2/24h), followed by a layer of mineral wool. The entire structure should be supported by an aluminium frame to which the plasterboard will be fixed.
Which Windows for the Loft Should I Choose?
Selecting the right windows for a usable loft is a key decision, especially when it comes to optimal illumination of the room with natural light. The characteristic slope of the walls means that there are two main types of windows available. The first option is a traditional one.
Their correct size and positioning ensure an abundance of daylight, which significantly increases the comfort of the available space.
An alternative option is the bow windows. This specific type combines the features of vertical windows, typically located in the wall, with roof windows. Such a solution not only guarantees even more light in the room but is also distinguished by its modern and aesthetic design.
Good quality bow windows should provide excellent thermal insulation and should be characterised by a low heat transfer coefficient, which effectively reduces heat loss in winter and protects against excessive heat gain in summer. In addition, their installation allows them to be easily combined with roof windows, which makes them an excellent design solution for different types of loft rooms.
You can read more about window types, installation, and maintenance at https://www.fakro.co.uk/roof_windows/.
What Are the Main Advantages of Roof Windows in the Loft?
You are no doubt already well aware of the fact that pitched roof windows are a necessity in the case of a usable loft. You also know that they allow for more light to enter the room. However, you should be aware that this is not the only advantage of this type of solution. They are a great form of loft conversion because:
- they make it easier to ventilate rooms and provide a constant supply of fresh air
- they reduce indoor humidity
- they are energy-efficient, which means that they retain heat generated during the winter and at the same time do not allow the loft to heat up in the summer
- are comfortable to use
- they reduce noise from outside
- they have many accessories available, which allow them to be controlled via an app, for example.





