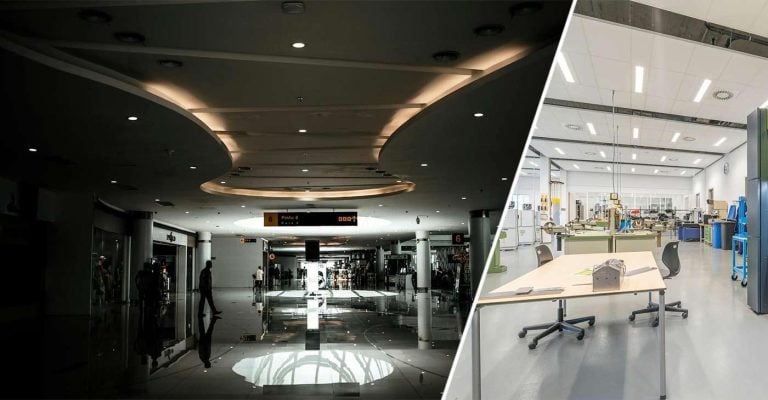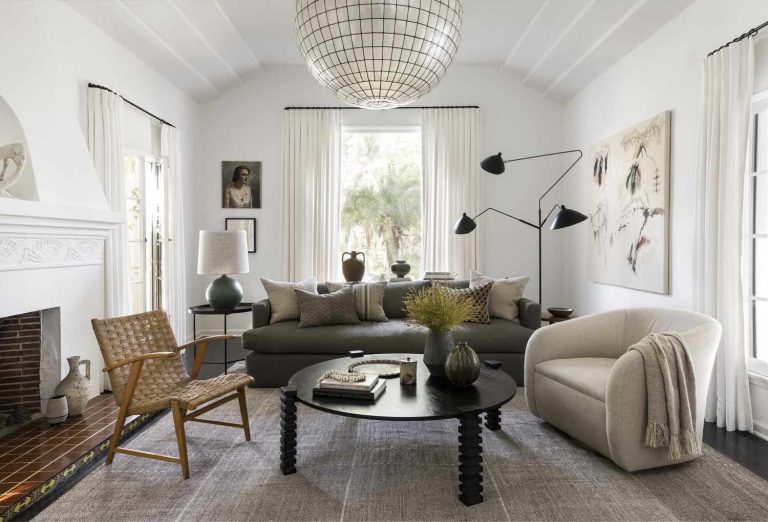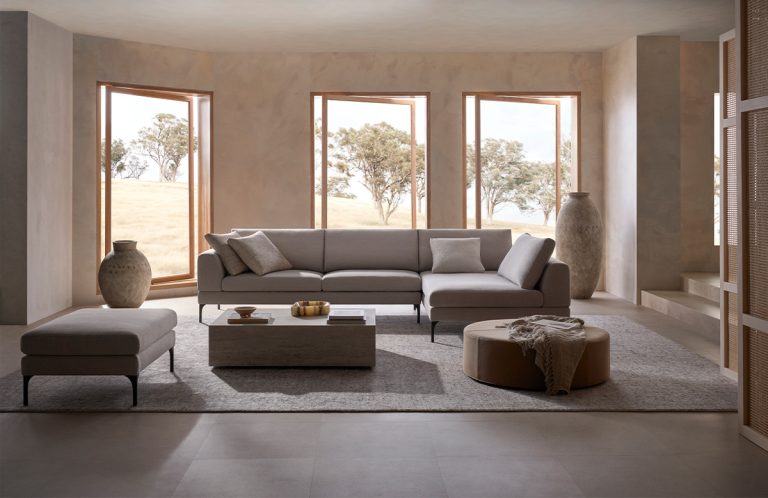What Are SAP Assessments And Are They Needed For Extensions And Conservatories in Northern Ireland?

Table of Contents
The current methodology used to estimate the energy performance of homes in Northern Ireland is the Standard Assessment Procedure (SAP) for the energy rating of dwellings, as outlined by government guidance. The methodology has two main uses:
- to demonstrate compliance of new homes with Part F (Conservation of fuel and power) of the Building Regulations (Northern Ireland) 2012
- Energy Performance Certificates (EPCs) are produced for every residence, providing information on the energy efficiency of a property to residents, potential buyers, property owners, and tenants.
Whether you are the prospective owner of a new dwelling, or in the process of improving an existing dwelling, you would be aware that any building work is subject to requirements imposed by Part A of the Building Regulations. These should be carried out under regulation 23 of the above-mentioned regulations.
SAP Calculations for Extensions and Conservatories – How Are They Obtained
Part F of the Building Regulations requires that areas of new glazing in extensions and conservatories should account for no more than 25% of the floor area. Glazing in extensions and conservatories loses more heat than walls and roofs, which is why the building regulations set a limit.
Part F of the Building Regulations requires that areas of new glazing in extensions and conservatories should account for no more than 25% of the floor area
Subsequently, criterion three in the Technical Booklet F1, published in June 2022 by Building Control Northern Ireland, states that limiting the effects of solar gains, provisions should be made to limit high internal temperatures due to excessive solar gains. This can be achieved by an appropriate combination of window size and orientation, solar protection through shading and other solar control measures, ventilation (day and night), and high thermal capacity.
Alex Papaconstantinou, of epc4less.com, a SAP Calculations company in Northern Ireland, says that SAP calculations for extensions adopt a holistic approach to compliance by considering the entire building, including both the extension or conservatory, and the existing parts of the dwelling.
This comprehensive evaluation ensures accurate results and adherence to regulations. This approach makes it possible to take into consideration the insulation values and other energy efficiency elements, such as the efficiency of the heating system, to help offset some of the CO2 emissions. If the property has an efficient heating system, or is fuelled by renewable energy, this will help offset the additional heating requirements and CO2 emissions generated in the winter months by a large glazed area.
How to Pass Your SAP Assessment
The approach for highly glazed extensions involves creating a model of the existing house with a ‘notional extension’ that follows the building guidelines. This establishes the CO2 emission target. The same process is then repeated with the actual extension added to the existing dwelling to determine the actual CO2 emission.
To meet compliance, the calculations for the designed extension must incorporate compensatory measures until it matches or surpasses (is lower than) the notional calculations.
For ‘overglazed’ extensions, compliance can be achieved by offsetting excess carbon emissions through compensatory measures such as improving the glazing or insulation levels in the extension, or upgrading elements in the existing dwelling like heating controls, or adding renewable energy solutions such as photovoltaic panels.
If you are worried that your proposed glazed extension, or conservatory, will not meet the requirements then seek professional advice. SAP assessors will carry out the necessary SAP calculations and will be able to advice you accordingly.






